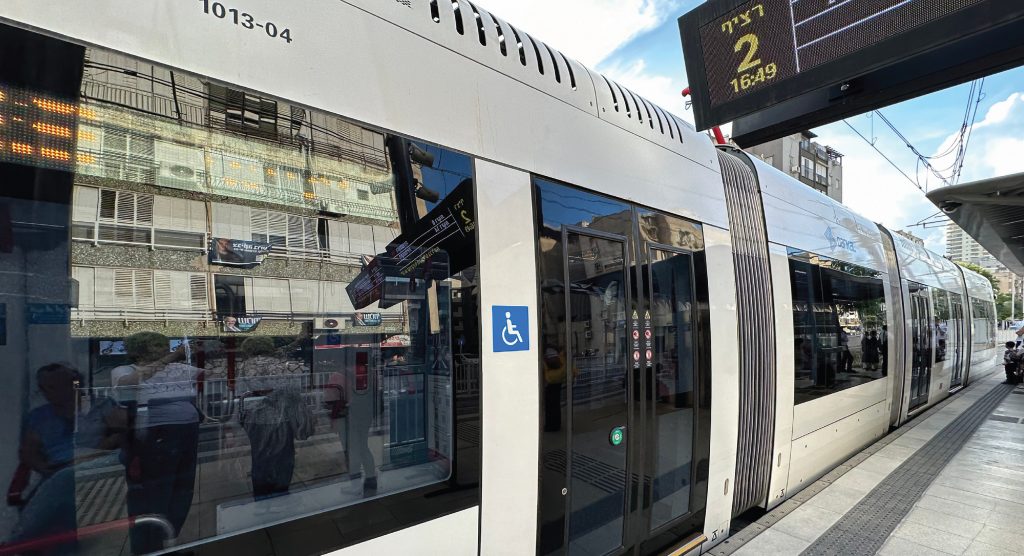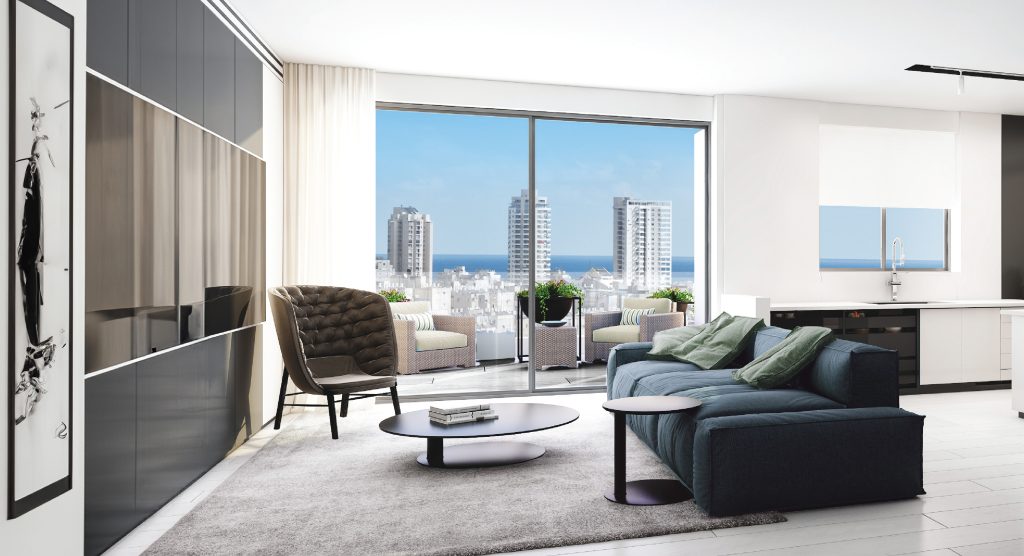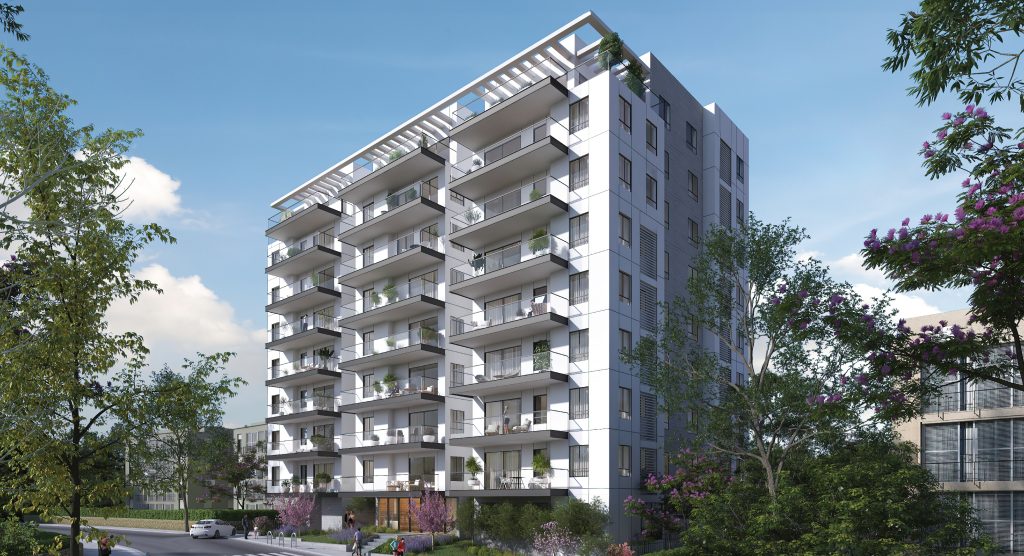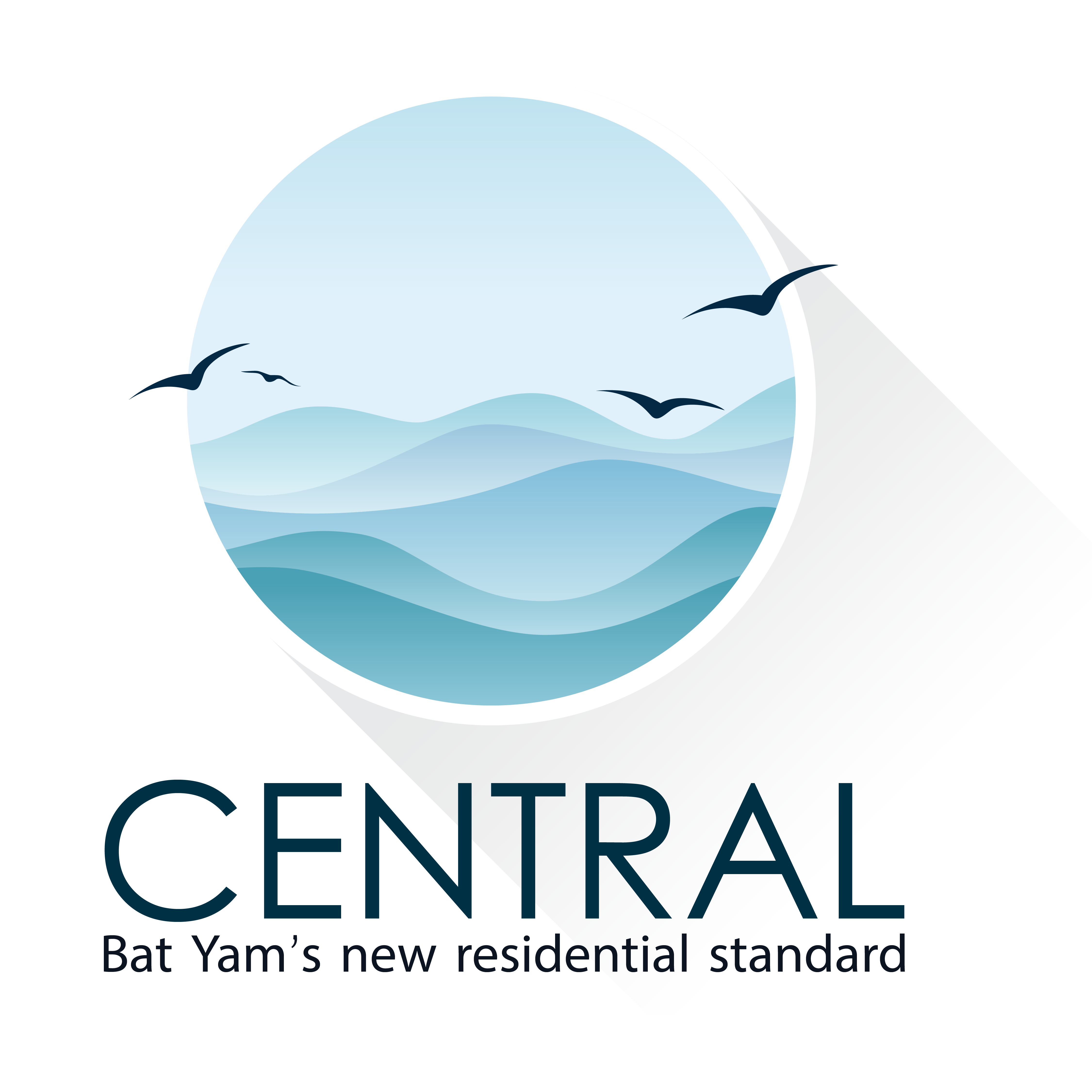New Standard of Living in Bat Yam
Close, Accessible, and So Comfortable.
Everything, practically everything, is a short walking distance from Ha’Atzmaut Avenue and the vibrant city center, including the local grocery store, banks, HMOs, the finest education the city has to offer, myriad stores, coffee shops, restaurants, playgrounds, and anything you might need to always feel exactly at the center, or take a 4-minute drive to Bat Yam’s sea and magical promenade.
Quiet, Peaceful, and Luxury in the City Center
HaGdud HaIvri is green, pastoral, and one of the city’s most pleasant and magical places to live in. It has a rare combination of a walking distance to everything the city has to offer, and a peaceful, luxurious residential experience.
The Central Project was planned based on this concept of combining maximum comfort with a particularly upgraded and rich specification, while maintaining a meticulous and elegant design in a residential environment that is seeing high demand.
Architecture that is Smart, Stylish, and Pleasant to Live in
Smart planning, the type that makes use of every corner and puts tenants, families, comfort, and living experience at the forefront. Attention was given to light, balcony size, exposures, and every niche, door, wall, and socket. Use was made of materials with a green standard and thought was put into sustainability, energy efficiency, and a pleasant, stylish, meticulous, and high-end atmosphere that starts with selecting the unique cladding for the building’s fence; extensive and green environmental development with an elegant and soothing sitting area; through integrated lighting fixtures and impressive lobby; to elevators, floor lobbies, and basically – every nook and cranny.
This is how it is when architecture is done smart and stylish.

Perfect Comfort in Accessibility Also
Transportation is a significant part of everyone’s day-to-day life, and the Central Project offers exceptional comfort. Rapid, easy and comfortable accessibility to exits from the city to Ayalon lanes; an available, full-scale public transit system, including the new light rail to Tel Aviv, Ramat Gan, and Petah Tikva. Everything within walking distance, along with dozens of walking and biking paths. Everything is made comfortable, accessible, simple, and fast.

Living in a Wonderful Apartment and Feeling Like a Luxury Hotel
The Central Project was meticulously planned according to tradition, including a perfect finish level. Numerous hours were put into a smart and high-end technical specification that is truly high-quality, all to complete the living experience we believe in. Designer front doors; luxurious granite porcelain tiles; an optional design package for wet rooms that offers an extensive variety of alternatives for a perfect adaptation of your favorite style; upgraded, modern, and stylish kitchen; quality aluminum windows with electrical blinds; and a perfect mini-central A/C system being the standard for each apartment.

Apartments That are Just Fun to Live in
The Central Project offers 48 residential apartments in a particularly varied composition. Choose from 3, 4, 5, and 6-room apartments, garden apartments, and penthouses. Every apartment has an especially rich specification and finish level, spacious sunrooms, and unwavering quality and splendor, as is fitting for A. A. Rothstein’s tradition.
How Our Apartments Look on the Inside
- Stylish multi-lock safety door with an upper locking mechanism at the entrance to the apartment.
- Designer interior doors made by Pandoor or equivalent, in various shades (including white).
- Apartment-wide power connection – three-phase (25×3 amp).
- TV Intercom system with a color tv screen at the entrance to the apartment.
- Electrical end equipment will be made by Gewiss or equivalent.
- Preparation for a home theater system in the living room.
- Two-way light switch in the bedrooms and safe room.
- Insulated glass or equivalent in the bedrooms and living room.
- Garden faucet, gas point and water-protected power point in the sunroom.
- Preparation for gas pipeline in the laundry nook for gas-heating water.
- High-end kitchen including built-in unit.
- Quality work surface that comes in various shades.
- Acrylic or stainless-steel kitchen sink (tenant’s choice), flat installation.
- High-end kitchen sink faucet, retractable mix type.
- Refrigerator water point.
- Dishwasher preparation.
- Granite porcelain tiles, dimensions up to 100/100 cm in bedrooms, living room, kitchen, and hallway
- High-end, deck-like tile in the sunroom
- Stylish bathroom cabinet set with integral sink surface and mirror in all bathrooms.
- High-end wash faucets made by GROHE or HANSA or equivalent.
- Hung toilets with concealed cisterns.
- Acrylic bath in the main bathroom.
- Unterputz 4 system in the parents’ bathroom (if available)
- Preparation for electrical radiator and water-protected electrical point in bathrooms.
- Cladding with high-end finish materials.
- Greenery-rich gardening areas, including a computerized irrigation system.
- Luxurious entry lobby and exclusive floor lobbies.
- Improved thermal insulation compatible with the Israeli standard.

A. A. Rothstein Group
It is oh-so important to choose an experienced, credible, and reputable developer with numerous populated buildings in his track record, and one that also possesses contractor knowledge and proven performance abilities. The A. A. Rothstein Group, one of Israel’s leading construction companies, is an expert in the construction of apartment buildings and urban renewal projects (NOP 38, evacuation and construction) throughout Gush Dan. The projects are performed according to the highest standards while strictly adhering to timetables, material quality, and close project assistance along the way.
As a developing, contracting company, A. A. Rothstein incorporates all of its services under one shop and performs all project stages, from planning to entering the new apartment. The company’s projects are characterized by innovation, rich specification, smart architectural planning, performance quality, and an especially high finish level. This is how it is when architecture is done smart and stylish.
We commit to being the best for you and your family.


